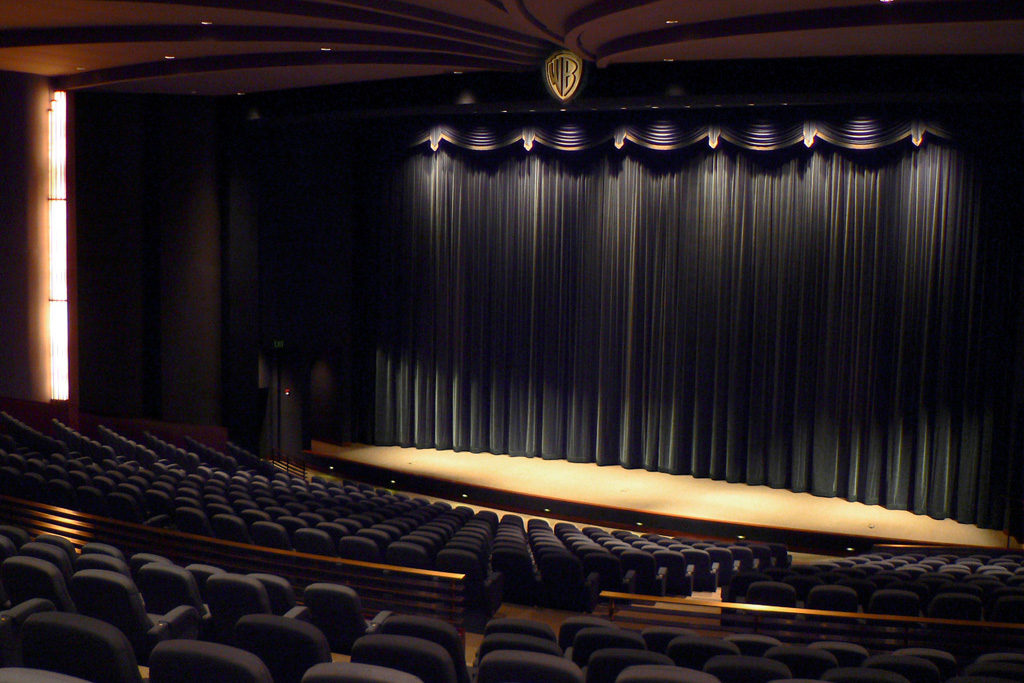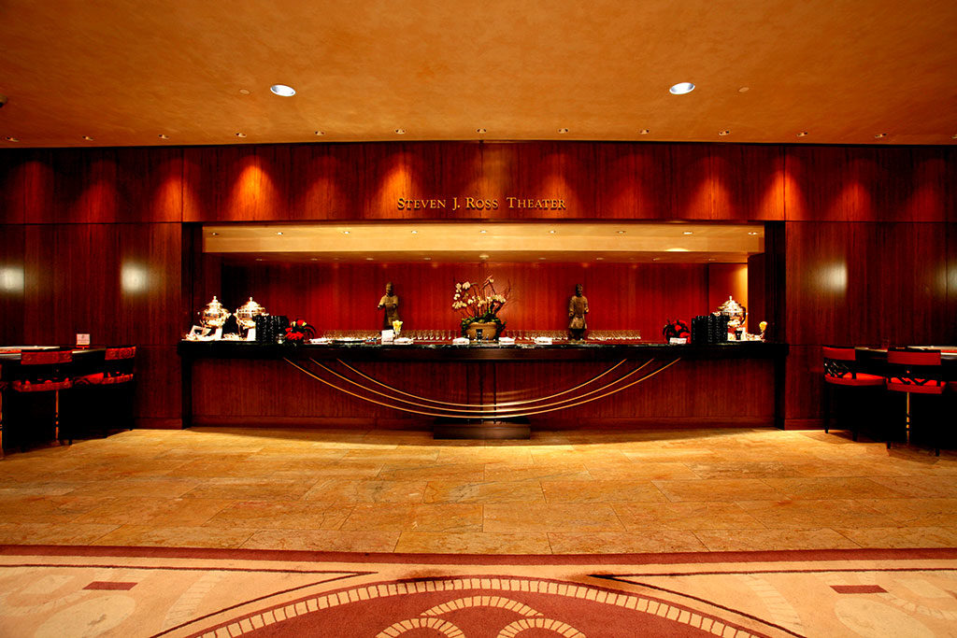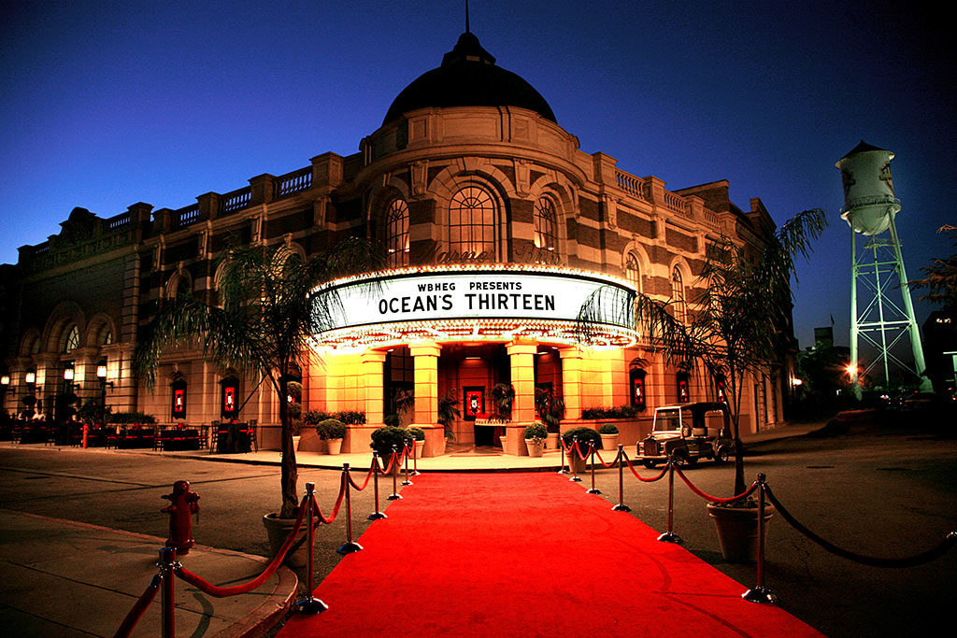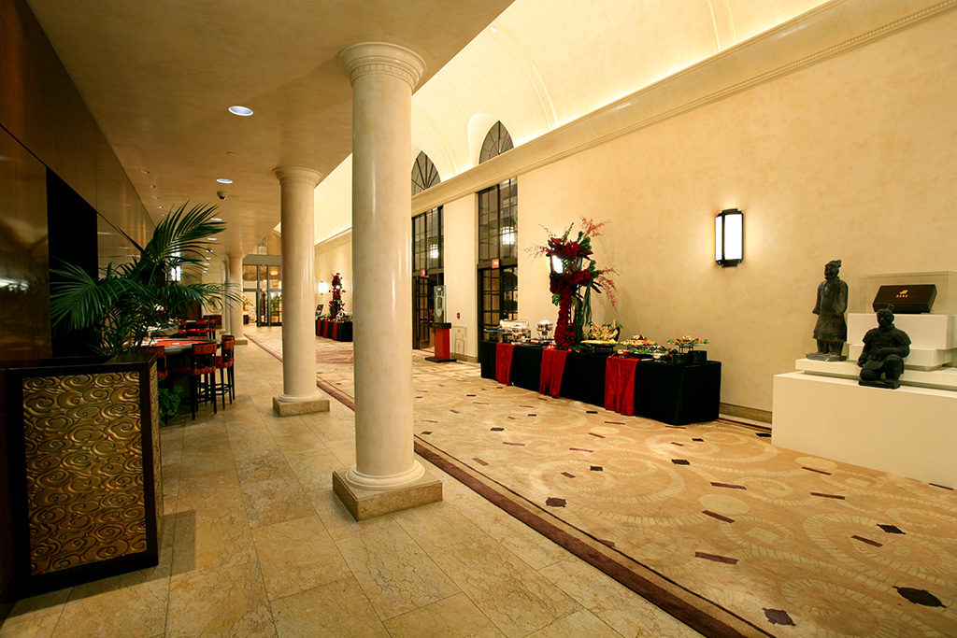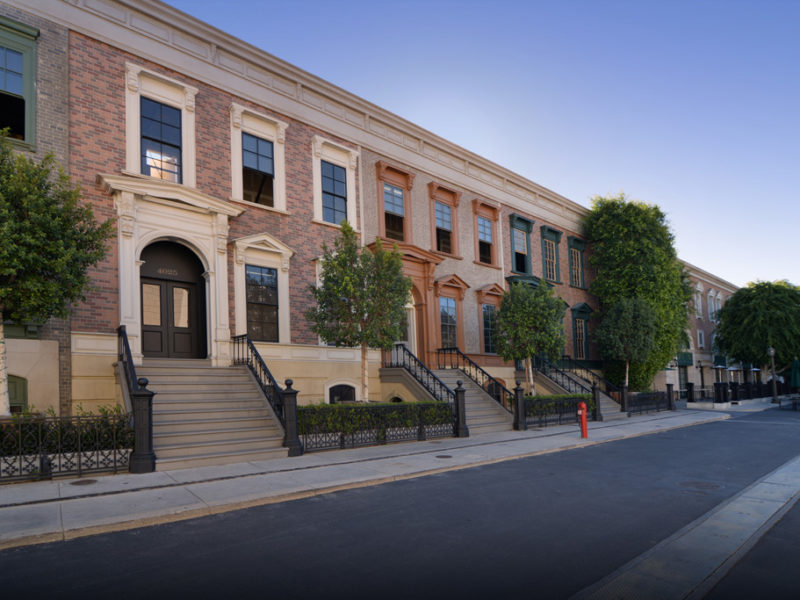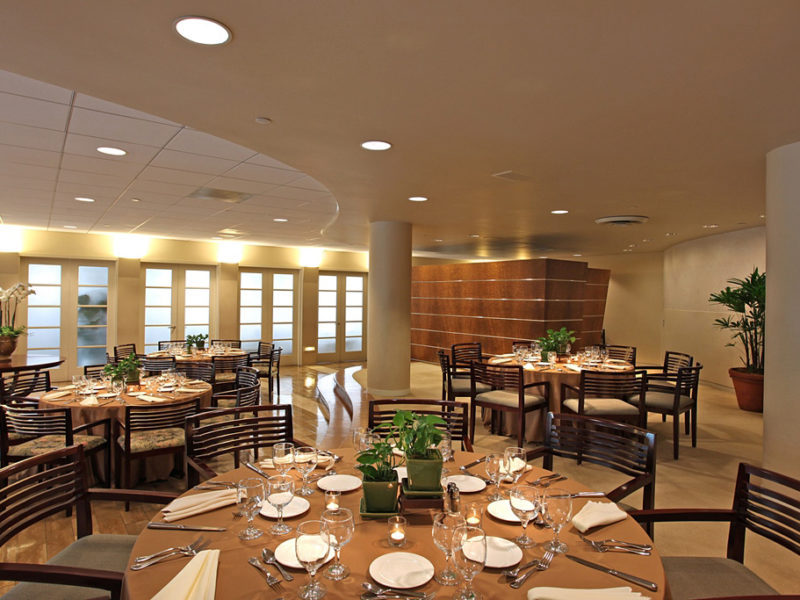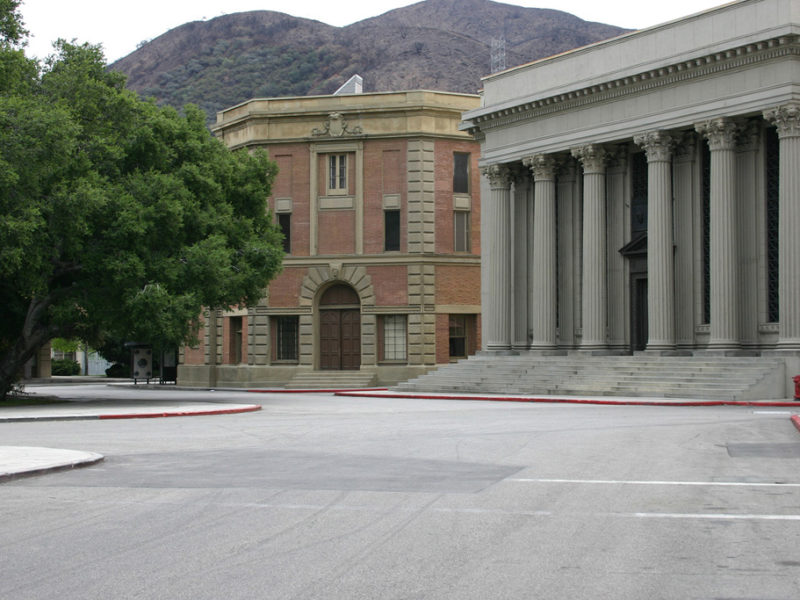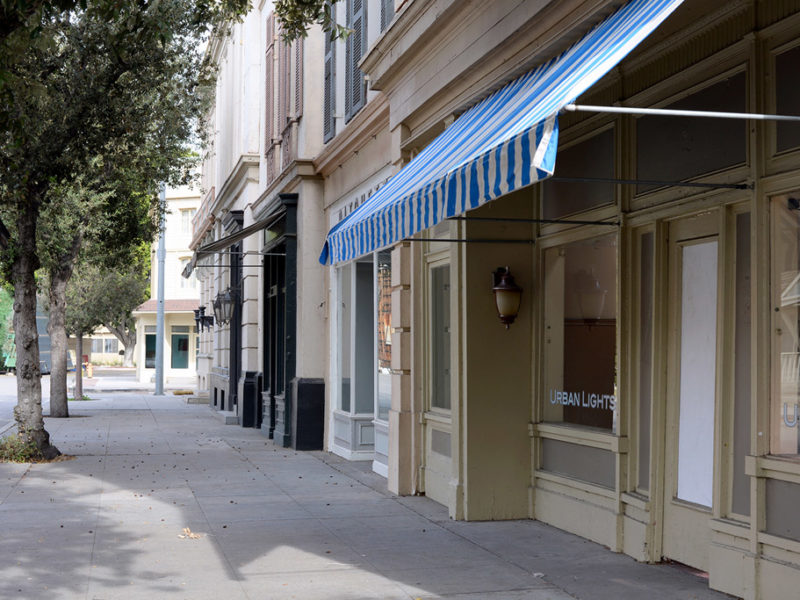STEVEN J. ROSS THEATER
Description
Nestled in the heart of the studio, the 513 seat Steven J. Ross Theater is the most elegant and technically advanced theatrical and screening venue at Warner Bros. Studios. Originally built for Hollywood premiers and executive screenings, it imparts an air of refined sophistication to any program or special event. Branding the marquee and creating custom movie posters for the (8) illuminated boxes on the theater’s perimeter walls is perfect for red carpet premiers or to feature your company’s name and logo up in lights. The colonnade-style lobby, with its rich wood paneling, custom painted accents, expansive bar and charming courtyard can accommodate up to 275 guests or combined with Brownstone Street up to 500 guests, for a truly memorable experience.
Specifications
- Lobby: 3,200 sq. ft
- Lobby Dimensions: 125’L x 23’W
- Clear Story Center Windows: 14’
- Doors: 8’
- Ceiling Height: 15’est.
- Courtyard: 2,400 sq. ft
- Courtyard Dimensions: 48’L x 44’W
- Curb to Building: 10’
- Red Carpet: 110’
- Exterior One Sheet Boxes: 8ct
- Marquee Rotunda: 380 sq. ft
- Marquee Dimensions: Diameter 22’ Radius 11’
- Theater Stage: 900sf
- Stage Dimensions: 58 ’L x 17’ Center W
- Room Size: 12,000 sq. ft
- Lower Level Room Dimensions: 83’L x 40’W
- Upper Level Room Dimensions: 68’L x 20’W
- Exterior Height: 36’ x 62’ Variable Height
For more information on planning your next event at this location, please contact
Warner Bros. Special Events Team at 818.954.2652




